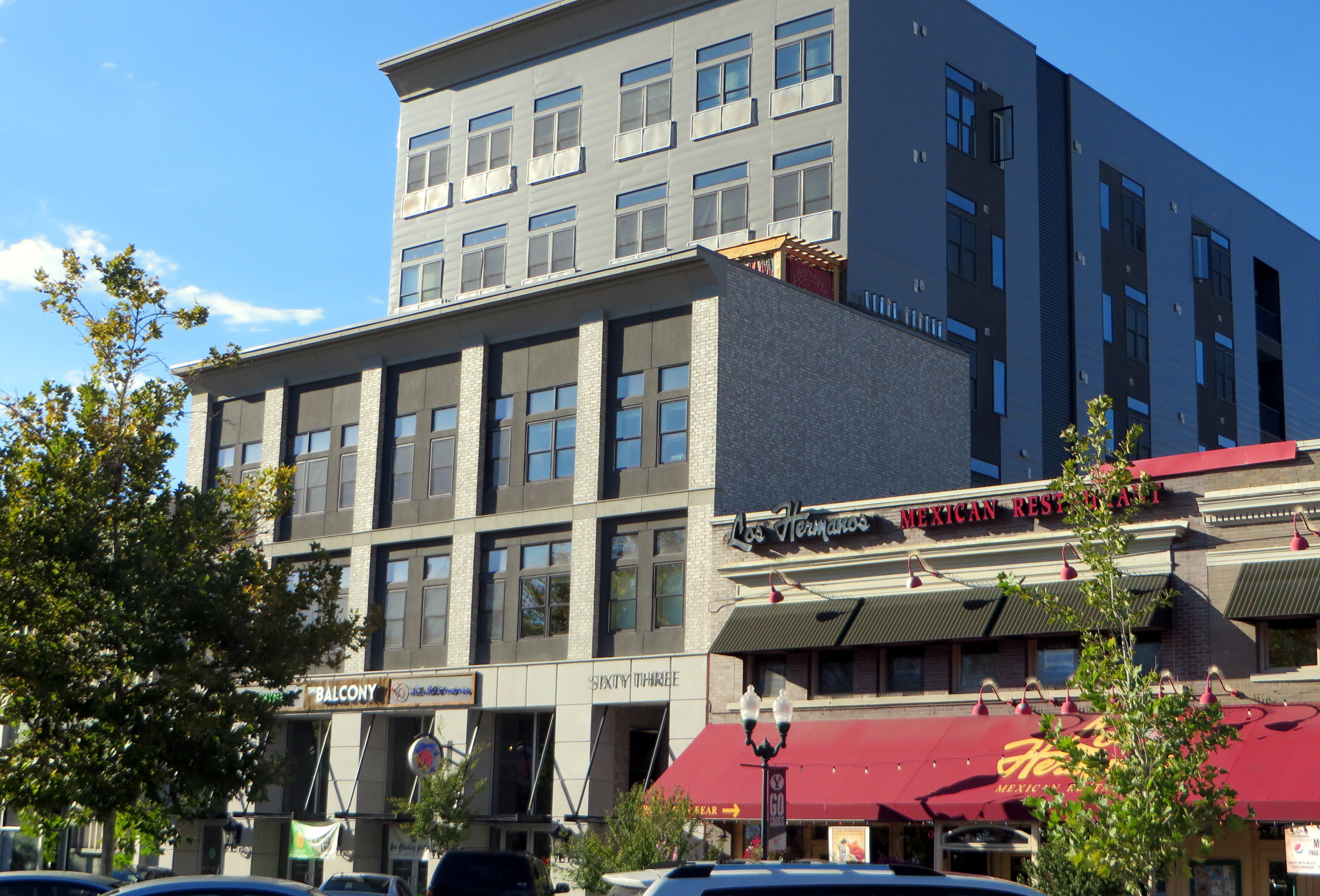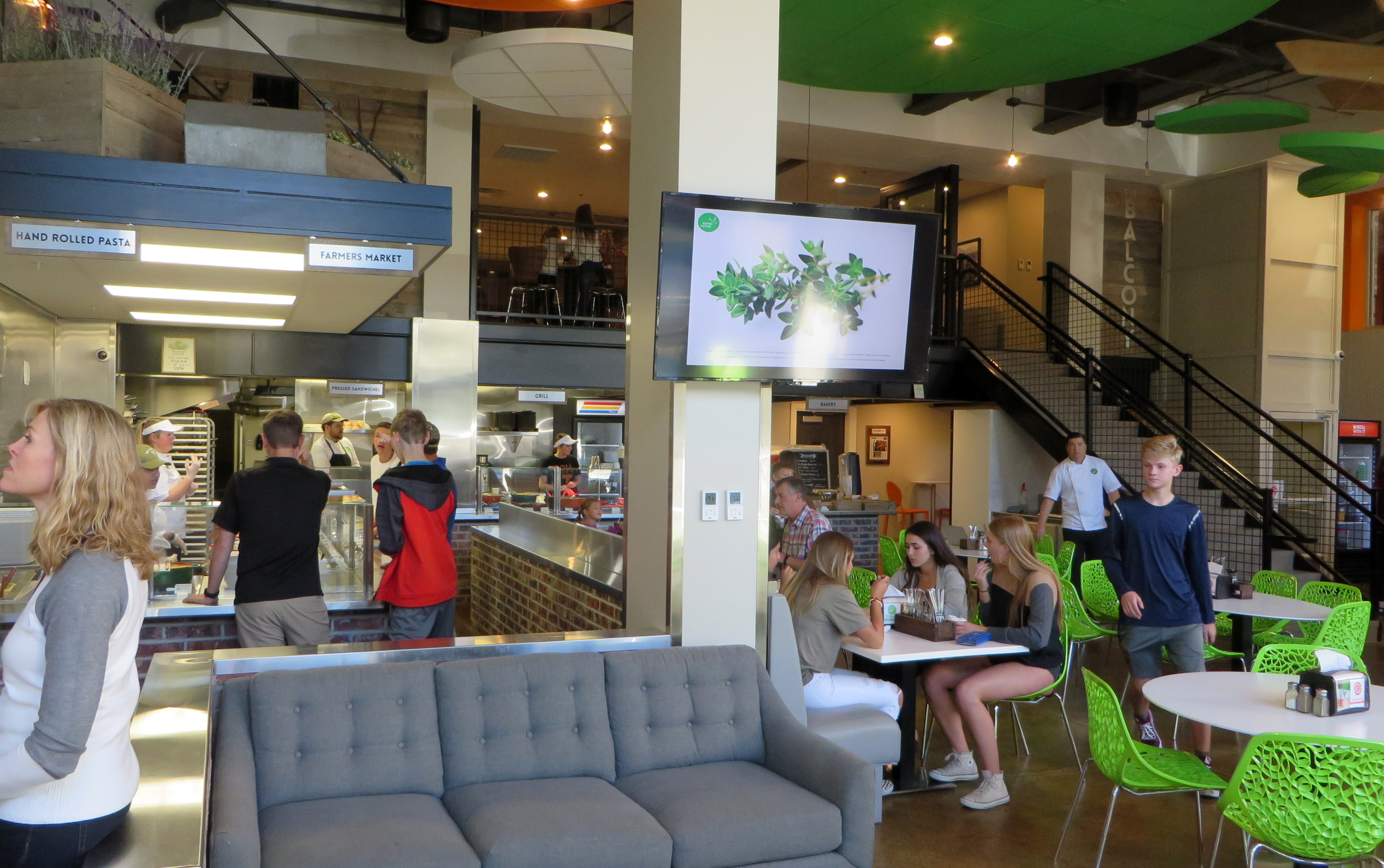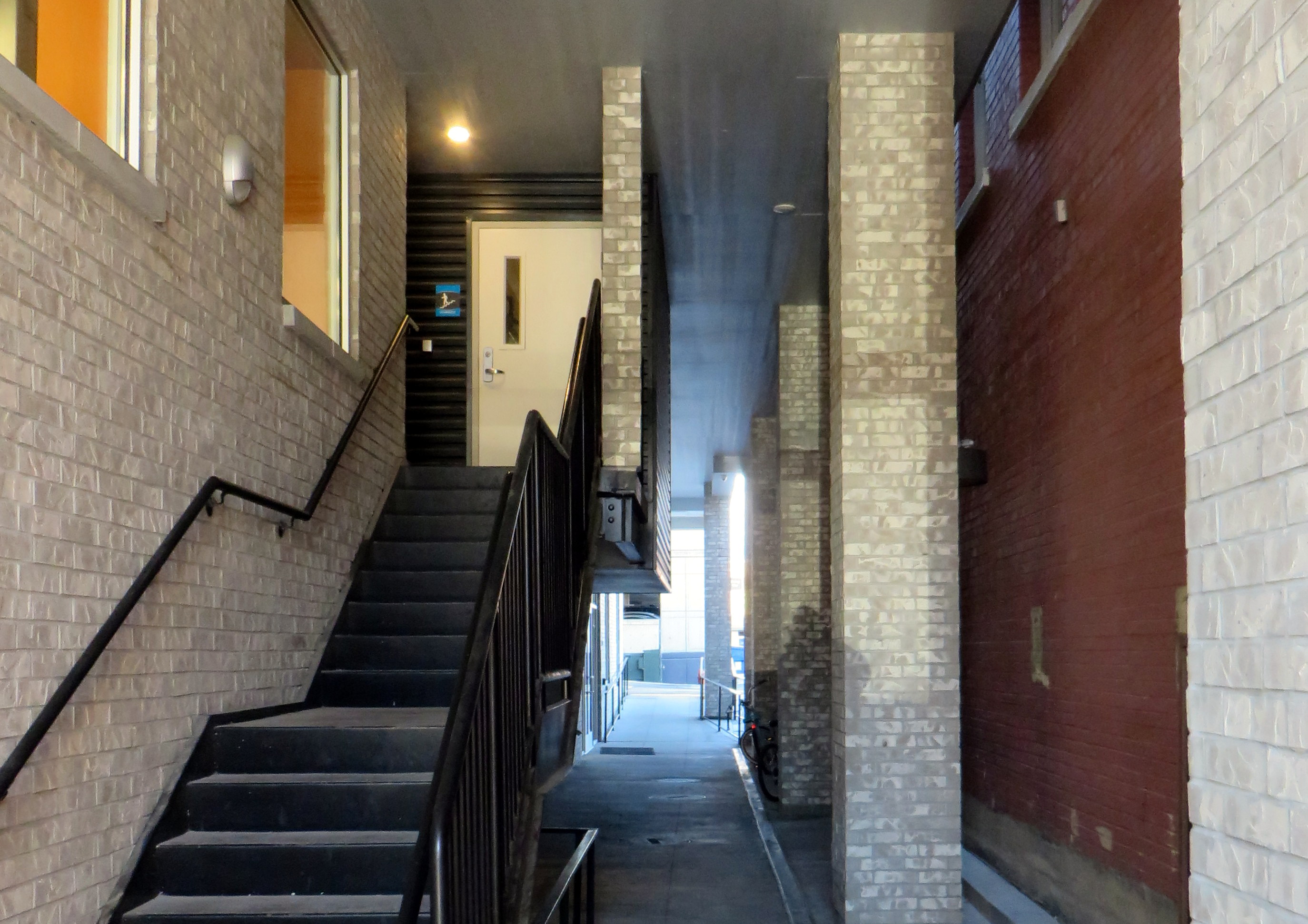A. Paul Glauser, AICP - CNU Utah Board Member
At its annual Chapter Meeting on November 2, 2017, CNU Utah recognized several Utah projects and people that have exemplified particularly well the principles in the Charter of the New Urbanism. This is the first in a series of blog posts highlighting these award winners. Downtown Provo’s historic Center Street area has been enjoying an exciting resurgence in recent years. Yet the block immediately east of University Avenue, north side of Center, had a gnawing problem which impeded its recovery: in the 1980s two movie theaters had been demolished in the name of renewal, and both sites had languished for decades as surface parking lots – two glaring gaps in the street façade which compromised the block’s ability to attract walking traffic.
The Redevelopment Agency of Provo City (RDA) had owned the 0.22-acre Paramount Theater parcel for several decades, looking forward to the day when market forces would catch up with the City’s aspirations for the site.
In 2012, suspecting that the time was ripe, the RDA set forth a list of aspirations for the Paramount parcel which generally followed New Urbanism principles and then solicited proposals for the redevelopment of the site. A review panel ultimately recommended that the RDA enter into negotiations with Forge Companies of Alpine, Utah, for development of what Forge called the 63 Center Project, based on a design concept by Lloyd Architects of Salt Lake City. Project groundbreaking occurred in June 2013, and the project received its occupancy permit in February 2016. Sixty-Three Center is a six-story infill building, the upper five floors of which are 41 residential apartments. The ground floor and mezzanine are 5,000 sq. ft. of commercial.
How the Project Responds to City Criteria and New Urbanist Principles. Sixty-Three Center has proven to fulfill Provo’s aspirations for the site and to exemplify New Urbanist principles in multiple ways.
1. Restore the Street Façade: The project gives the City a new building, sited in the traditional manner to the right-of-way line where the continuous façade had been interrupted for decades.
2. Ground-Floor Activity: As the owner of the parcel, the RDA was able to impose conditions on the redevelopment of the site which were more rigorous than the City’s conventional development code. Though the site was already zoned for many categories of commercial, the RDA conditioned the project on following a narrower list of land uses than zoning would have allowed – a list which was deemed to more directly promote the pedestrian activity, small scale, and windows-on-the-street ground-floor design which the City was seeking at this location. The developer embraced this approach by filling most of the ground floor with a restaurant and ice cream parlor. Each of these businesses has its own entrance, but inside the building they share a common seating area. A mezzanine level in the commercial space offers additional patron seating and is sometimes rented for meetings and receptions. The mezzanine also enables a higher face on the street for the ground-floor commercial, consistent with the facades of other multistory buildings on Center Street.
3. Successful Spanning of University Avenue: Being able to draw pedestrian traffic from across University Avenue has at least as much to do with operation of the property as with its physical design and thus was difficult to build into the development deal. But as the project has come to fruition and the developers have operated it now for about 1 ½ years, it is apparent that 63 Center has added its gravitas to that of other buildings in the 100 East block of Center Street. Together, they have established a substantial, thriving presence which extends the Center Street walking district along both sides of University. The Provo-Orem Bus Rapid Transit (BRT) line now under construction will pass along University Avenue barely 300 feet from 63 Center and will further enhance the district’s continuity across University.
4. Fenestrations, Building Design: Sixty-Three Center’s cornices and rows of windows and doors resonate the patterns traditional to the district – yet with modern materials and ground-floor awnings. The building is plainly a twenty-first century creation which successfully walks the tightrope of acknowledging its Center Street context without pretending to be an older building. Also, it brings more of the authentic incremental, fine-grained development that has historically characterized Center Street.
5. Residential Component: Up until very recently, new residential was a missing aspect of Center Street’s resurgence. But 63 Center has resoundingly demonstrated the market’s interest in residential above shops, and now other Center Street developments are also introducing residential. Certainly, the development of the nearby LDS Temple, office buildings, and retail/dining have been major drivers in this interest; the timing of all these changes has been ideal for 63 Center and subsequent residential projects.
6. Parking: In 2003, the RDA financed the construction of a privately-owned 500-car parking structure immediately north of the 63 Center site in connection with another redevelopment project. Much of that parking capacity was intended for future development on the block, and the RDA stipulated that as parking demand on the block eventually increased, the RDA would specify the parties that could enter into market-rate leases for the stalls. The 63 Center Project leases some of these stalls and thus has avoided having to provide its own off-street parking.
7. Pedestrian Access through the Block: Sixty-Three Center was constructed with a broad, high, open-air pedestrian walkway connecting the businesses on Center Street to the parking structure and alley behind. This walkway is sized and located to blend into the building’s fenestration pattern. It allows important, self-evident public access to the structured parking for patrons of all Center Street businesses.
About the author: Paul Glauser AICP has worked in urban planning and redevelopment in communities across Utah for over 38 years. In 2014, he retired as Director of the Provo City Redevelopment Agency. Since then, he has served in several volunteer capacities, including two years' volunteer service for his church promoting self-reliance in Russia. He now serves on the CNU-Utah Board and as Chair of the CNU-U Membership Committee.




