Proponents of pedestrian friendly design often advocate for retail parking lots to be placed in the rear; behind retail buildings and away from roadways. Moving parking lots to the rear concentrates people and places along the street, creating an environment that is arguably more attractive and better scaled for walkers and bicyclists. While this seems advantageous, retail developers are often opposed to this layout. This article examines a few reasons why. Understanding the concerns of retail developers will help community leaders and stakeholders find practical solutions when priorities differ.
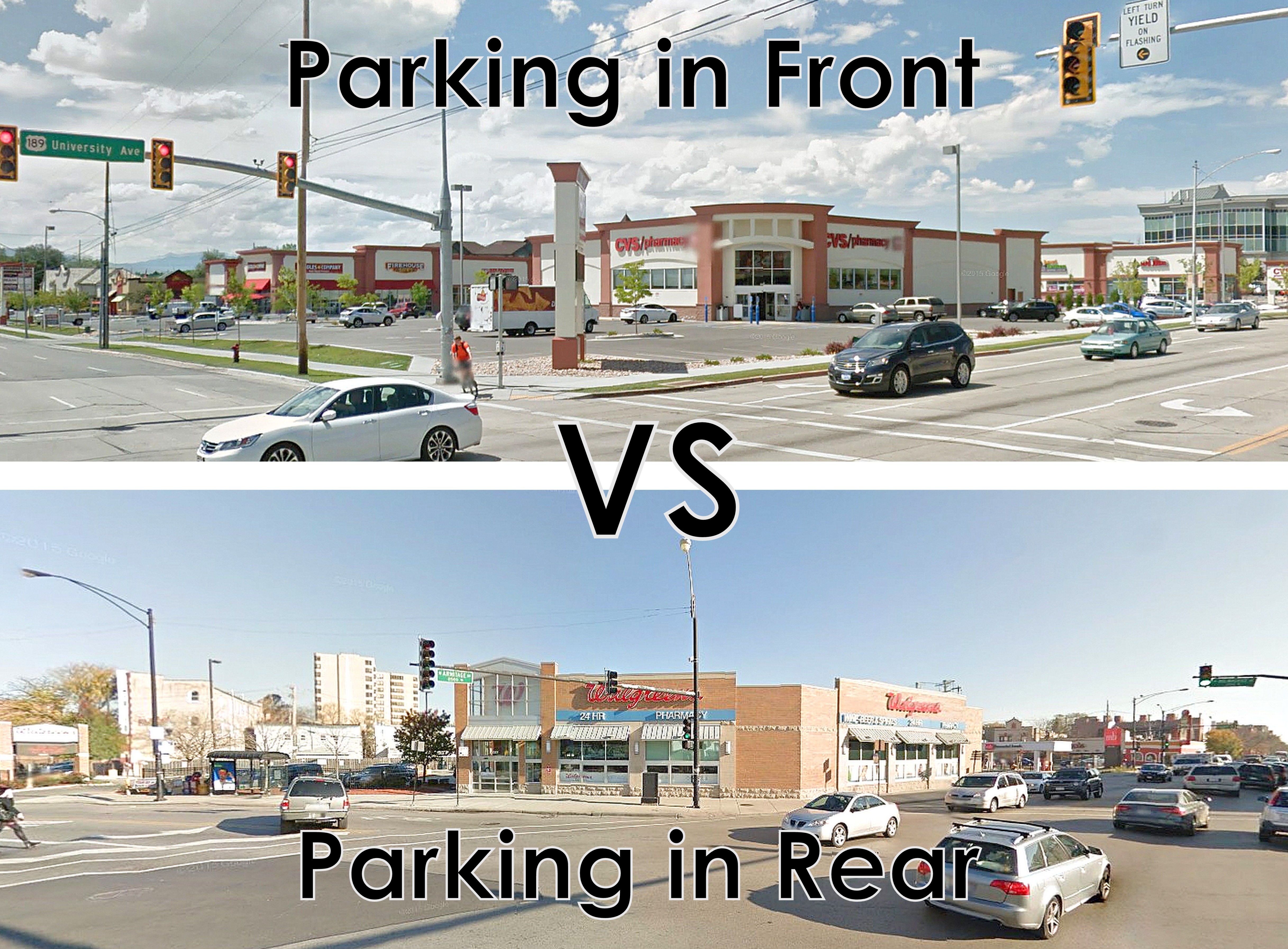
TENANT VISIBILITY
What is one of the most important factors of success for retailers? Location, location, location. Not only the location of the site, but also the location within the site. Even though we live in an age where consumers are driven by online maps and reviews, a certain percentage of business still comes from drive by traffic (by attracting new customers and reminding old ones). This drive by traffic is especially important for non-anchor tenants, who often locate in neighborhood level retail centers. The images below depict how the visibility of a neighborhood retail center is decreased when parking is moved to the back. Imagine that this center contains several shops. In the first scenario, more of the shops are visible to the driver and he/she can also more easily gauge if parking is available without pulling into the site.
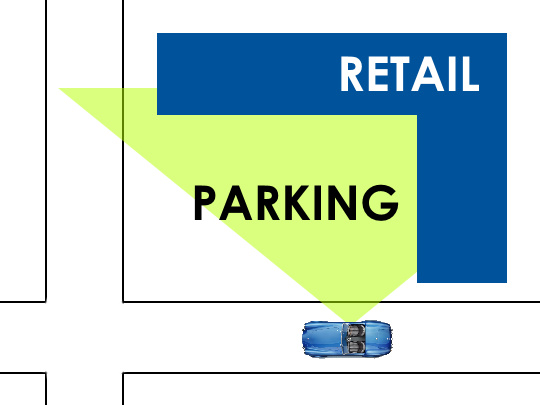
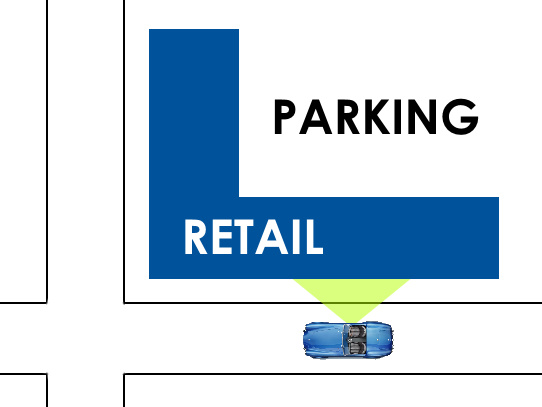
PARKING LOT SAFETY
As just mentioned, moving the parking behind structures makes it less visible to passing traffic. This decreases the number of "eyes on the street" watching that parking lot. The term “eyes on the Street” is used in "Crime Prevention Through Environmental Design" (CPTED) models. Research into criminal behavior demonstrates that the decision to offend or not to offend is more influenced by the risk of being caught rather than by the possible reward or ease of entry. Putting the parking lot behind the store may increase the risk of harm to the customer who arrives by car by decreasing their visibility from street and pedestrian traffic. A greater risk to customers = more liability for the owner and/or tenant of the site.
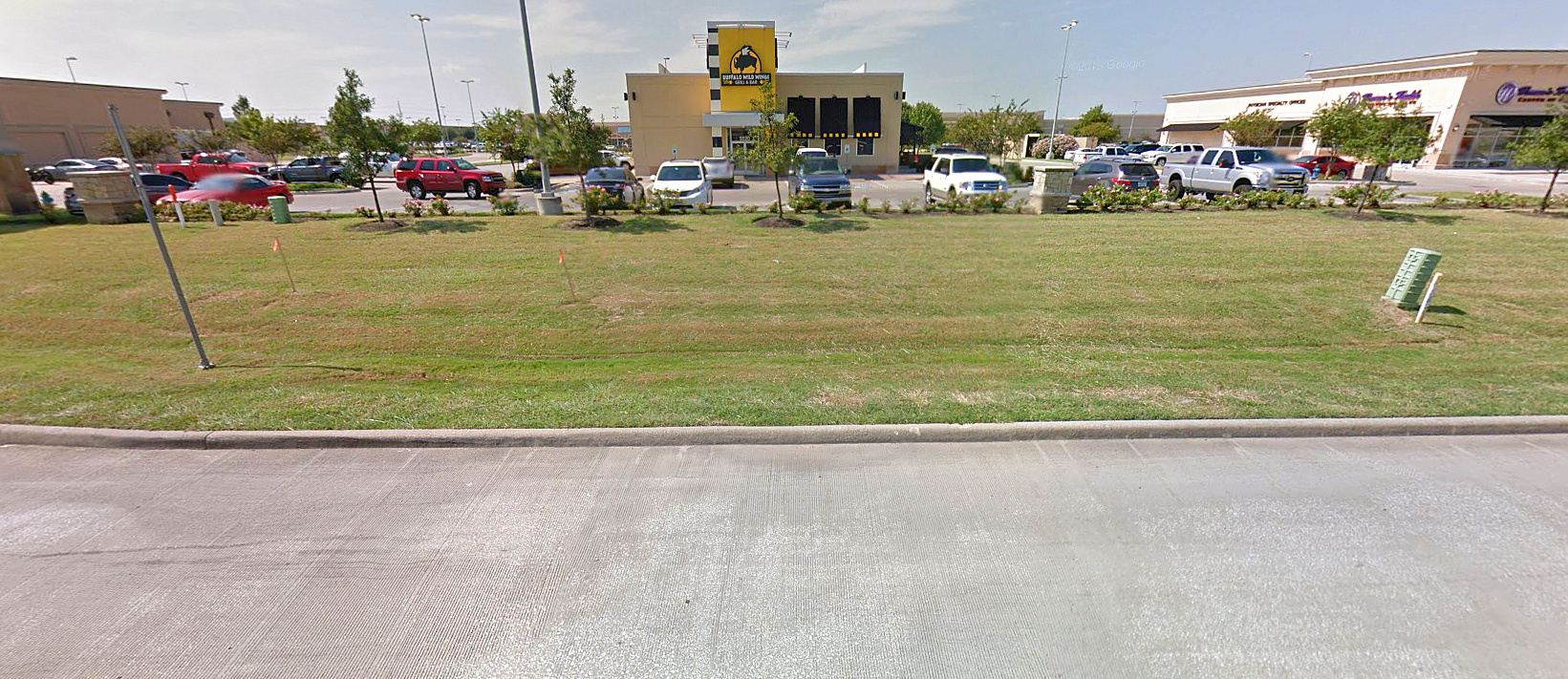
SITE ACCESS
Parking in front generally means more site access. Entryways are as easy as a curb cut, and multiple routes can be laid out. In addition, the back of the retail structure can be dedicated as a service entrance/exit, separating service traffic from customer traffic. When structures are brought to the front, they act as a barrier, often limiting the number of entryways. Also, when parking is in back service access becomes limited. There are design solutions to avoid these downsides but they generally require additional cost.
PLANOGRAMS
Planograms are diagrams or models that indicate the placement of retail products on shelves in order to maximize sales. On a larger scale, planograms often dictate the arrangement of departments, location of cashiers, and the overall floorplan of a store. Many retailers—especially supermarkets—have developed very precise planograms in order to track, measure, and generate the optimum return on inventory investment. Most retailers will not tolerate any deviation from that planogram. Locating retail structures behind parking makes it easier to place pre-set designs. Whereas fitting a structure to the curb often requires a custom design and therefore a custom layout of the store’s interior. Even if the planogram were not an issue, custom designs usually add additional expense. For example, curb fitted retail often requires two entrances, one for the parking lot and one for pedestrians. This would require additional equipment, cashiers, and security employees to service both entrances.
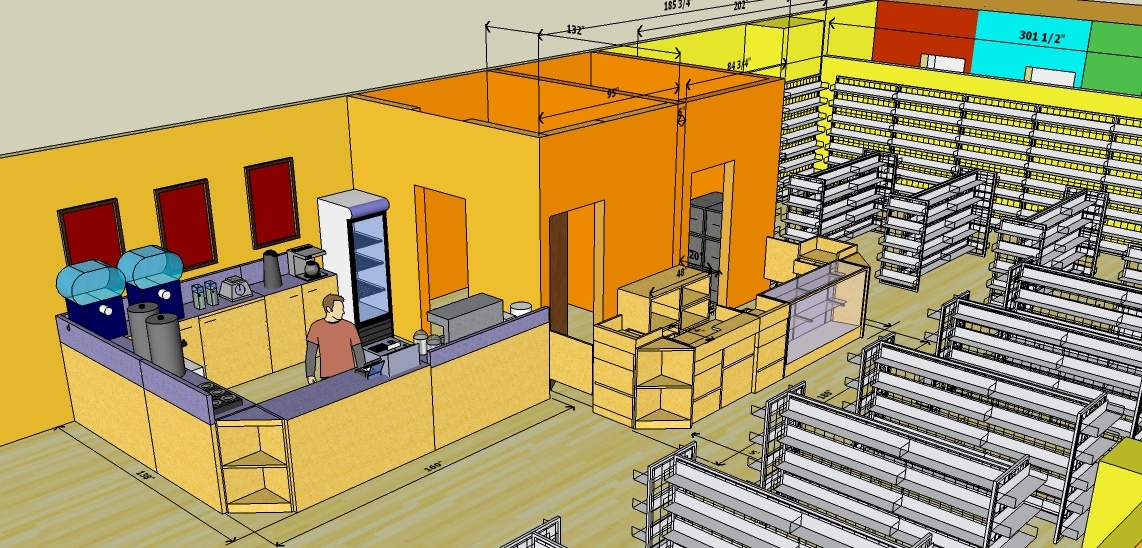
CONCLUSION
As an urban planner and, more importantly, as a fan of urban design that promotes pedestrian friendly streets—I have to admit that I am an advocate for putting parking in the rear. Celebration, Florida is a great example of how doing this on a larger scale can impact the feel of a community. However, I acknowledge the importance of understanding the needs of retailers. While many retailers (and the developers they work with) are sensitive to their effect on communities, their first priority is to their business. Recognizing this, and understanding their specific concerns, can aid community members and leaders when working with retail developers to find solutions where plans differ.
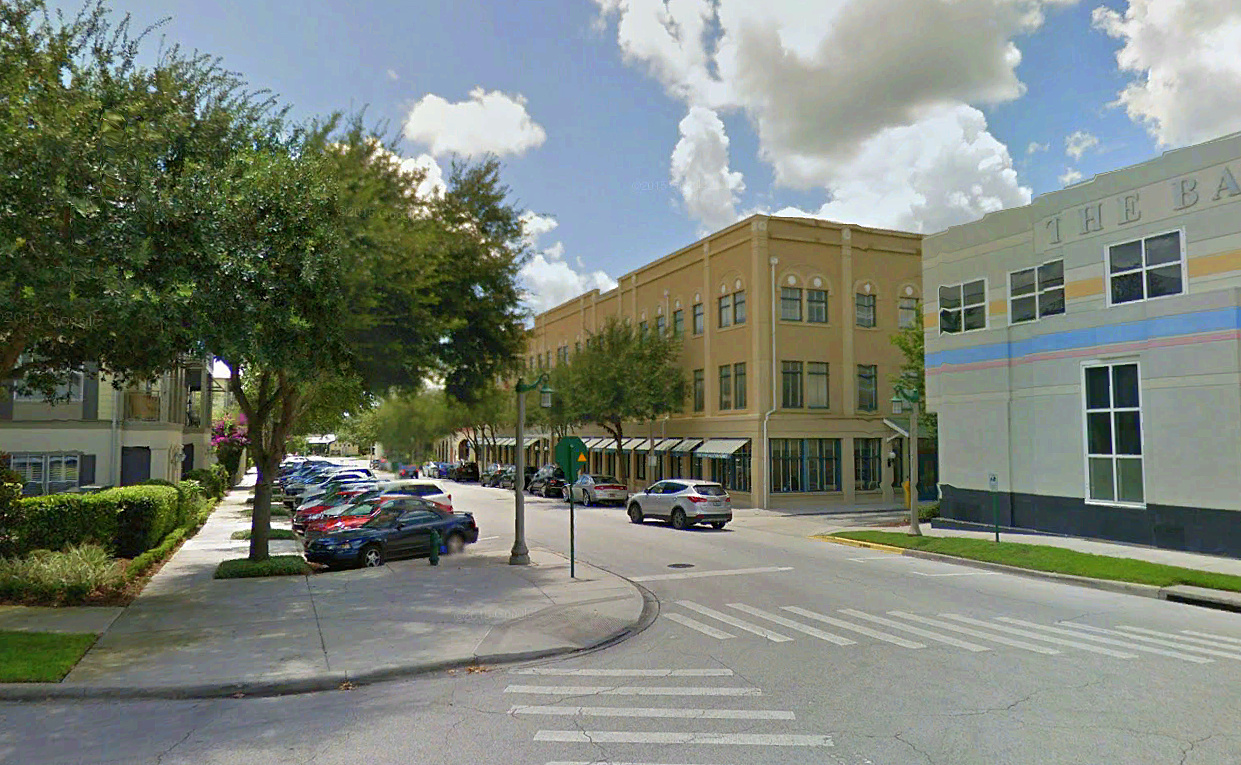
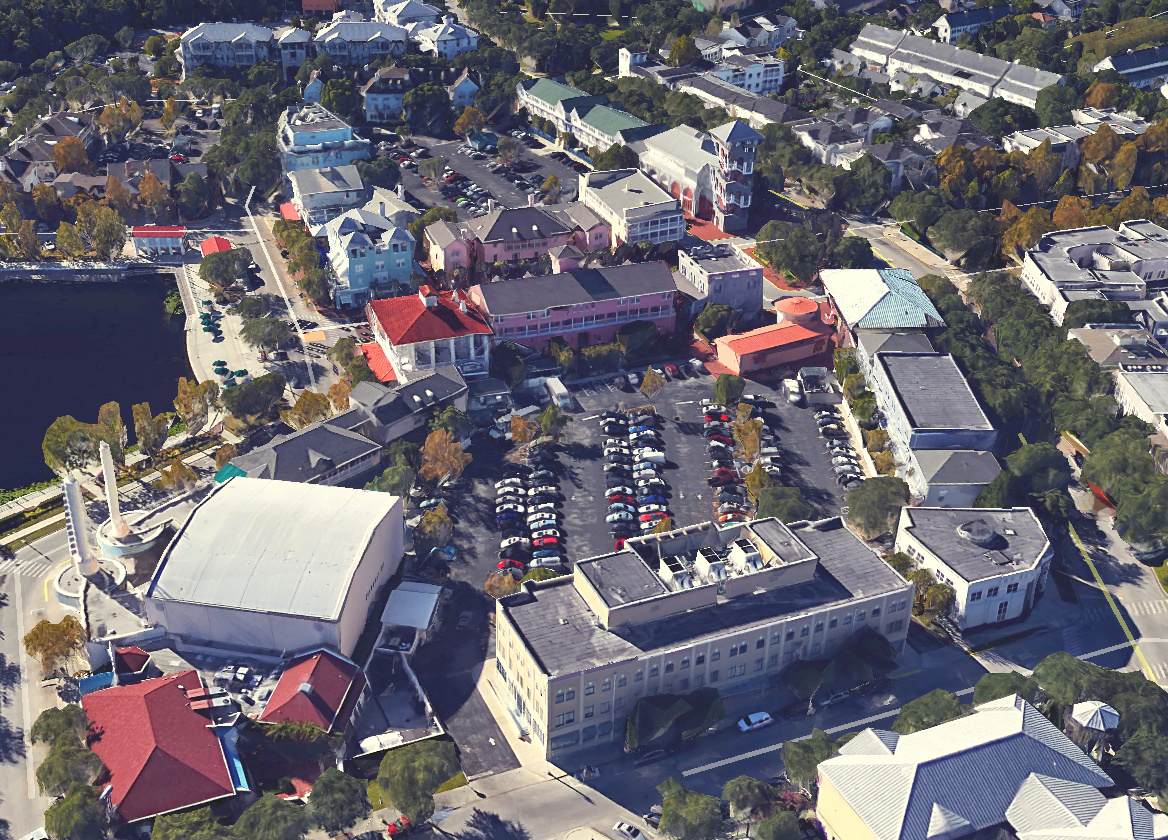
About the author: Kirby Snideman is an AICP certified planning professional with a focus in economic development. Originally from Houston, Mr. Snideman has lived, studied, and worked in several places including Utah, New York, California, Iowa, Illinois, Oregon, and London, England.

